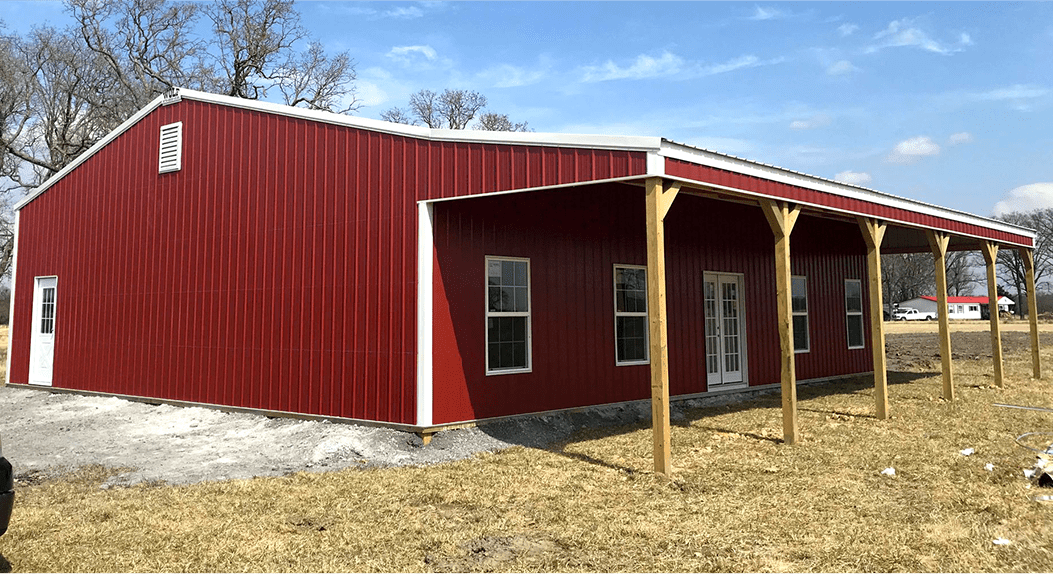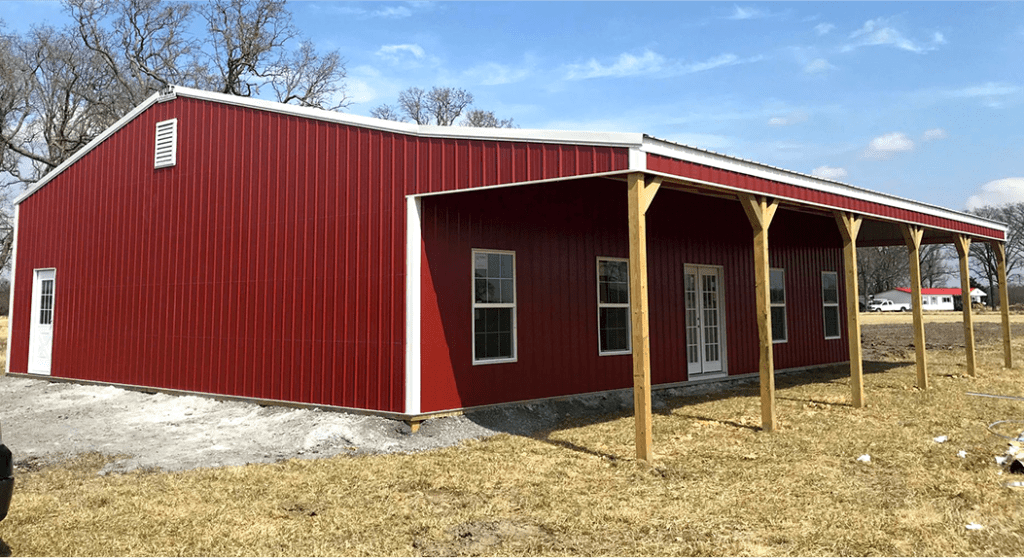Our smallest size is 24’x30′. We build up to 60′ free span and any length over 30′. Sidewall heights are available up to 16′. We can build any length.
If your site is not level we recommend you complete all site preparation before we arrive to erect your building.
We send posts 12″ longer than necessary. That means your ground must be within 12″ of level. We will level the building with the highest elevation. If our builders arrive to begin construction and it is determined that standard length posts cannot be used due to un-level ground, you will be charged for the delivery and added cost of longer posts. We suggest you check your building site with an instrument to determine if excavation is needed. “Eyeballing” is not a reliable method of determining grade.
Most locations do not require permits. We suggest you check with your local, county or city government. We do not handle any permitting. You will be responsible for all building permits. We will work with you and your local building inspector to insure compliance with building regulations. If changes to building design or building components are necessary to comply with building codes, your building costs may increase.
The clearance on buildings up to 30′ wide will be about 8’10” before you add your floor. If you add a concrete floor the clearance will be reduced by the thickness of the floor. Buildings wider than 30′ will have less clearance. On load bearing walls, any door openings wider than 12 feet will require a larger than normal header. This header may reduce overhead clearance.
Screws are standard on all our buildings. We use painted screws to match the color of your metal and trim. Not only are screws more attractive than nails, but your building will be much stronger. Screws are applied in the flat part of the metal panels, versus nails, which are fastened into the ribs. Therefore, every sheet of metal acts as a lateral brace because there is no “give” as there is in fasteners attached through the ribs.
Yes we do, we offer two types of insulation to fit your needs:
SolREclipse (recommended)
10.7 R-factor – retains R-factor
Lifetime warranty delimitation
Keeps building 15-20 degrees cooler in summer
Vapor barrier
VerSola Double Bubble (budget friendly)
4 R-factor
10 year warranty
Vapor barrier only
Economic option
Yes. The 2×6 treated bottom girt can be used as a form for your concrete. Your finisher can pour through the doors of your building or simply remove a few wall panels with a cordless screw gun, finish the concrete and then reinstall the panels after the pour. You will end up saving money on your concrete because our posts support the building and there is no need for a footing, plus the building itself serves as the form. We do recommend thickened edges where vehicles or machinery enter and exit the building.
Yes we can. Of course our standard building system will be more affordable. We offer many options on our standard buildings so, most likely, we offer a solution to your special need.
We do sell overhead doors on buildings erected within 100 miles of Tahlequah, OK. If your location is over 100 miles away, we recommend you use your local professional overhead door company. We can frame and finish your door openings with our attractive overhead door trim. A building with 10′ walls can accommodate an 8′ tall overhead door and a 4″ concrete floor.
Yes we do, we offer two types of insulation to fit your needs:
SolREclipse (recommended)
10.7 R-factor – retains R-factor
Lifetime warranty delimitation
Keeps building 15-20 degrees cooler in summer
Vapor barrier
VerSola Double Bubble (budget friendly)
4 R-factor
10 year warranty
Vapor barrier only
Economic option
Let us assist you if you have an empty property and are unsure what to do with it. You can visit our page to see all our successful projects.


© 2019 – 2026 Wolf Barns & Supply, LLC | All Rights Reserved | Site by Direct Allied Agency | Sites We Are Listed On
Open Monday to Friday
9:00AM - 5:00PM
Tahlequah, OK
Tulsa, OK
Lake Jackson, TX
Dallas, TX
Missouri
