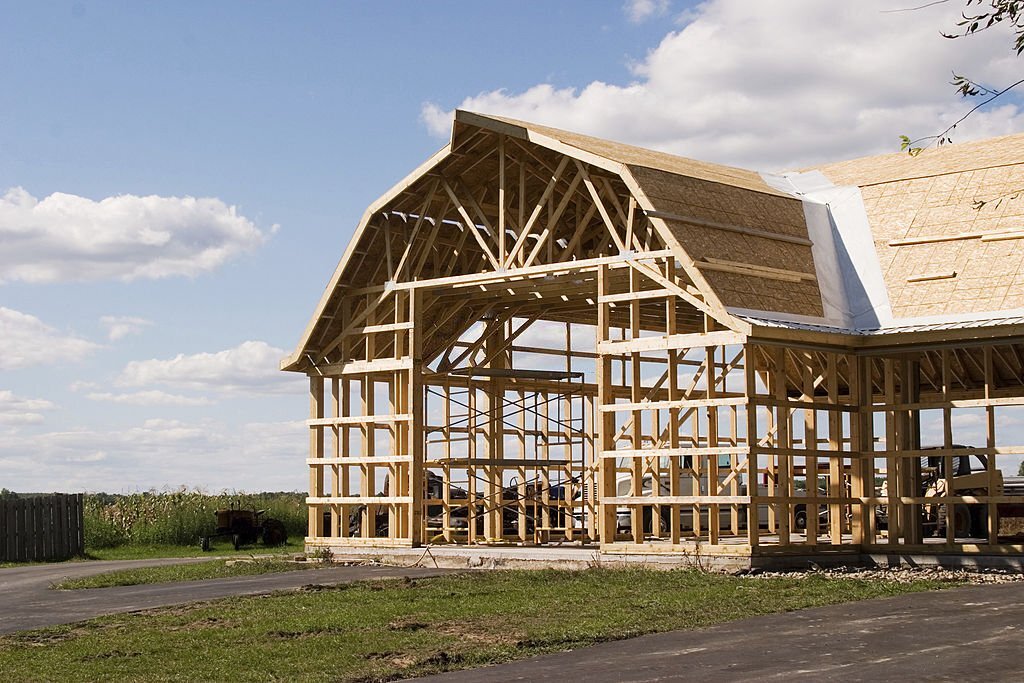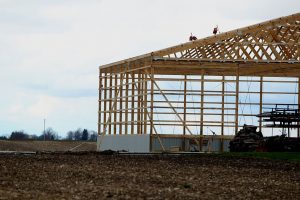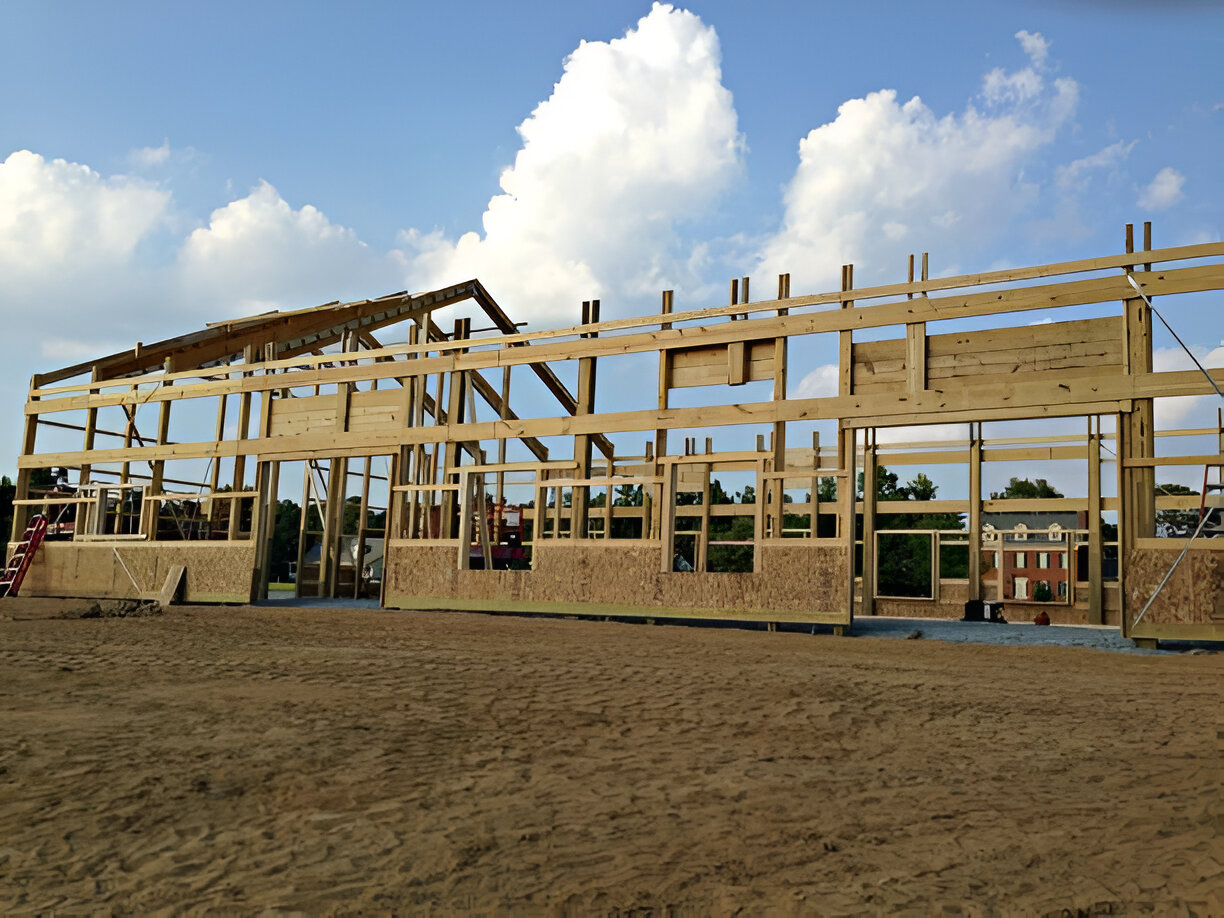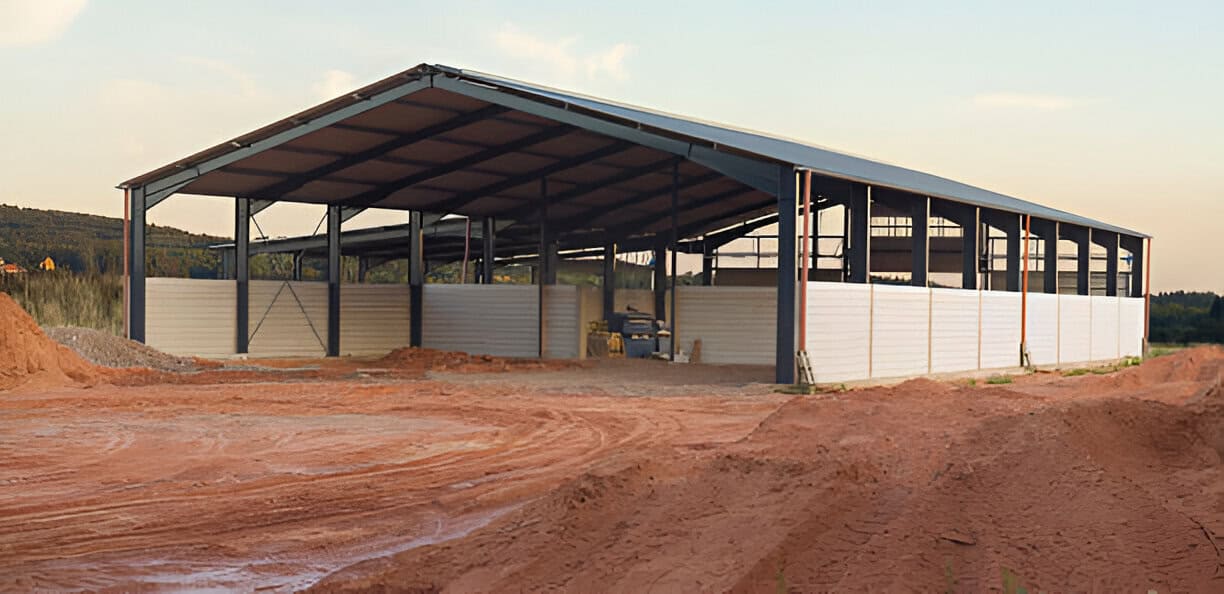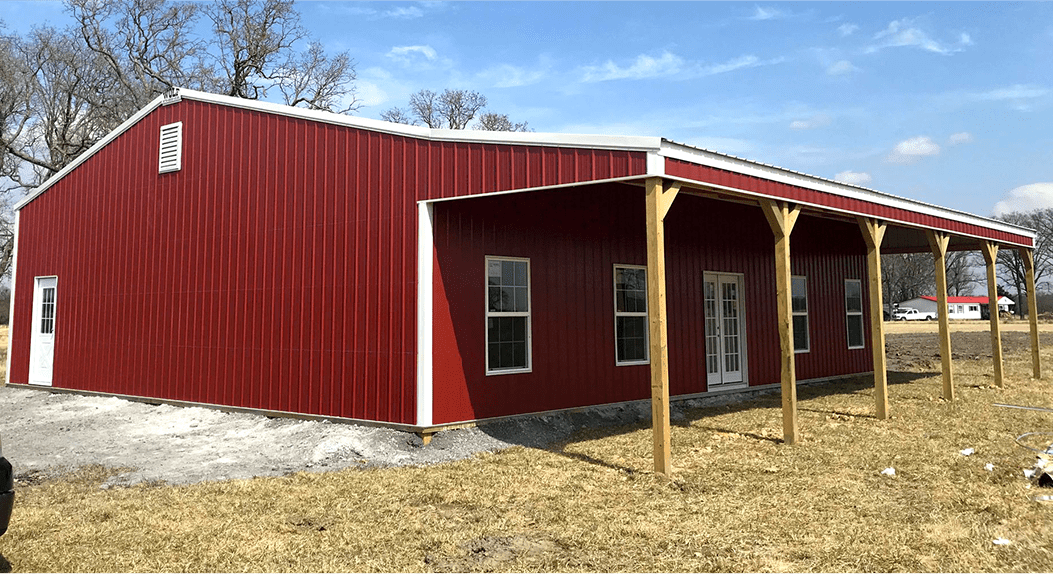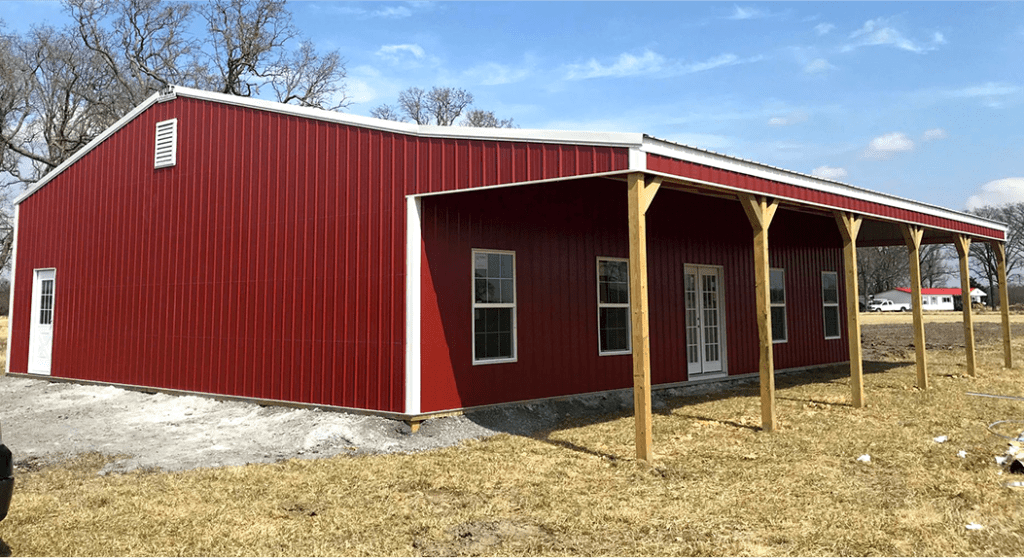The term “post frame” refers to a style of building in which the frame is made of columns. Instead of using steel, concrete columns, or wood studs, post-frame construction (also known as pole barn construction) uses a huge laminated wooden framing system or multi-story columns as its structural support.
With the aid of the plastic barrier system, pole barns add additional security for wood columns while transferring the load to the ground or a surface-mounted position on a concrete slab instead of a basement foundation.
Huge laminated columns and large posts are used in post frame systems buried in the ground. Burying the posts tends to give more reliable vertical support to the structure of pole buildings.
Benefits of Post-frame Construction
Building a post-frame home offers various unique benefits. Businesses also have many reasons to utilize a framed pole building solution. Here are some:
Affordability
Unlike the traditional stick frame construction, you need far fewer structural materials when you build a post-frame building because the interlocking frame and larger posts handle greater loads, which provides a significantly lower cost of construction.
The pole barn is generally built directly at the ground level with little or no foundation cost. It means you don’t need to pour much concrete when doing extensive framing work.
Flexibility
In contrast to stud walls, post-frame buildings allow support columns to be set 6 to 8 feet apart, making it possible to add doors and windows later on without troubles.
Aesthetic Open Spaces
The post-frame construction method paves the way for post-frame homes that don’t require interior support walls. A pole barn home, such as a barndominium, has wide open spaces, dramatically improving the interior design.
The “frame” in post-frame buildings consists of the posts and roof trusses, creating one structural unit. It forms large open spaces in the post-frame home and wider openings for doors and windows.
Quick Assembly
Compared to stud wall construction and other building methods, post-frame structures are favored because they can be quickly erected compared to other buildings. Traditional stick-frame buildings require a lot of frame work, which adds to the overall time needed to complete the project. Metal roofing siding is a standard fast-installing option for post-frame construction.
Strength and Durability
Most exterior façades can be installed on post-frame buildings, which meet the highest standards for quality with very little maintenance. Using steel siding, post-frame construction is an economical choice for low-rise applications. It is now the most sought-after construction approach for agricultural buildings, industrial buildings, and residential use.
Energy Efficiency
Post frame homes have columns spaced at 8 feet on center, while stick frame homes have studs spaced from 16 inches to 24 inches.
Since structural posts in a post-frame building are set deeper compared to a stick-frame building, the wall cavity brings more insulation.
It decreases cooling costs, and it improves the thermal performance of the building. While insulation may add to the overall cost of your post-frame buildings, it could save money in the long run on paying for energy bills.
At best, post-frame construction is the way to go if you want to save money, time, and effort without sacrificing the look and feel of your building. At Wolf Barns & Supply, we can help you build the pole barn you need, at a fraction of the cost. Send us a message to get a quote or simply ask any questions.

