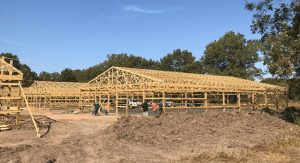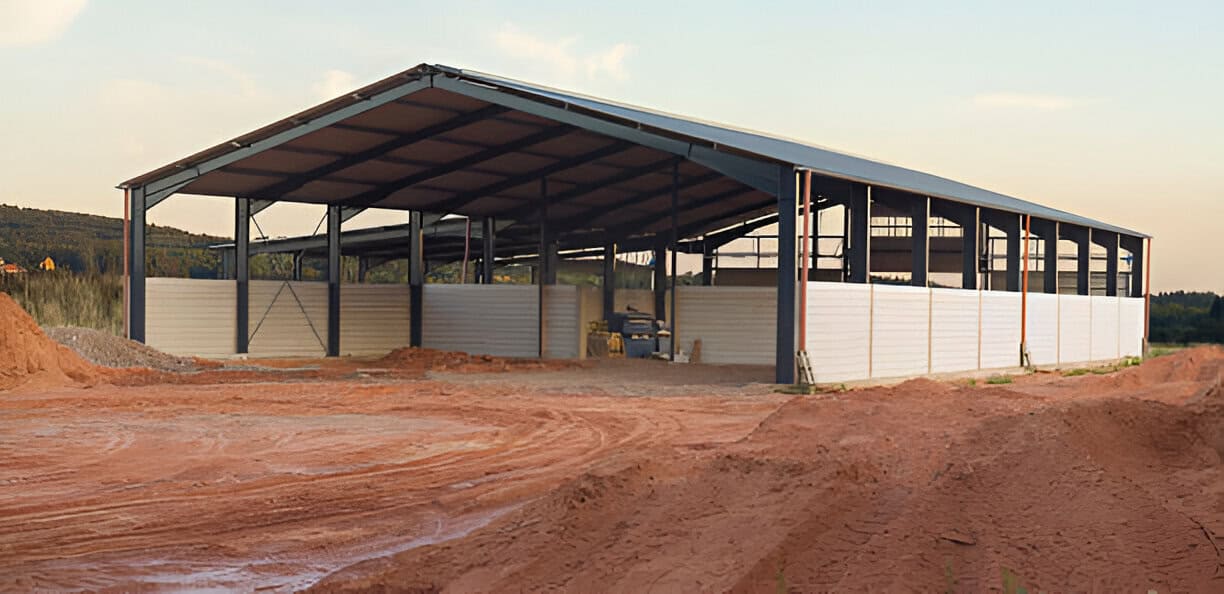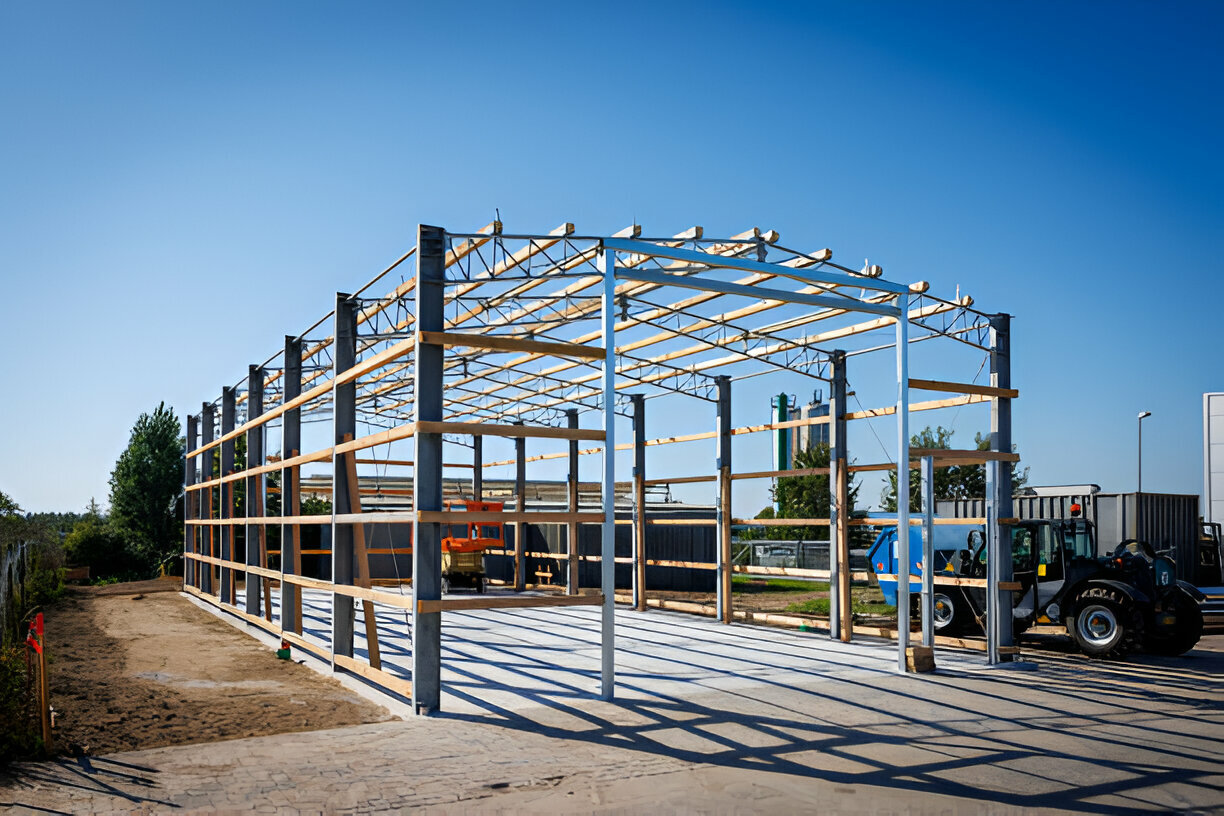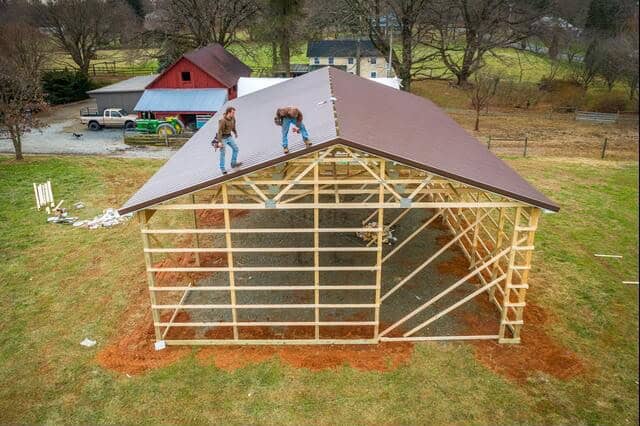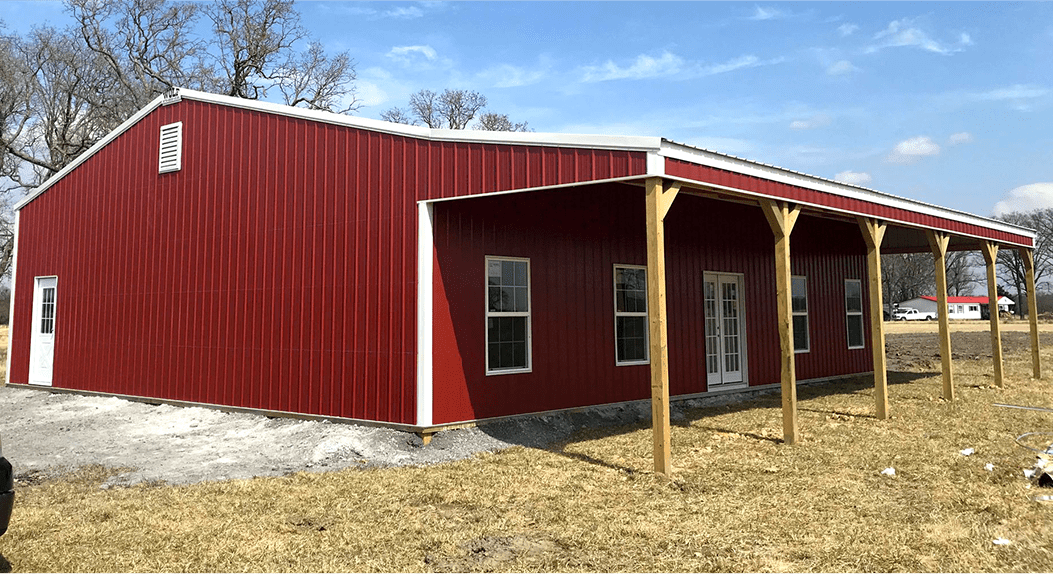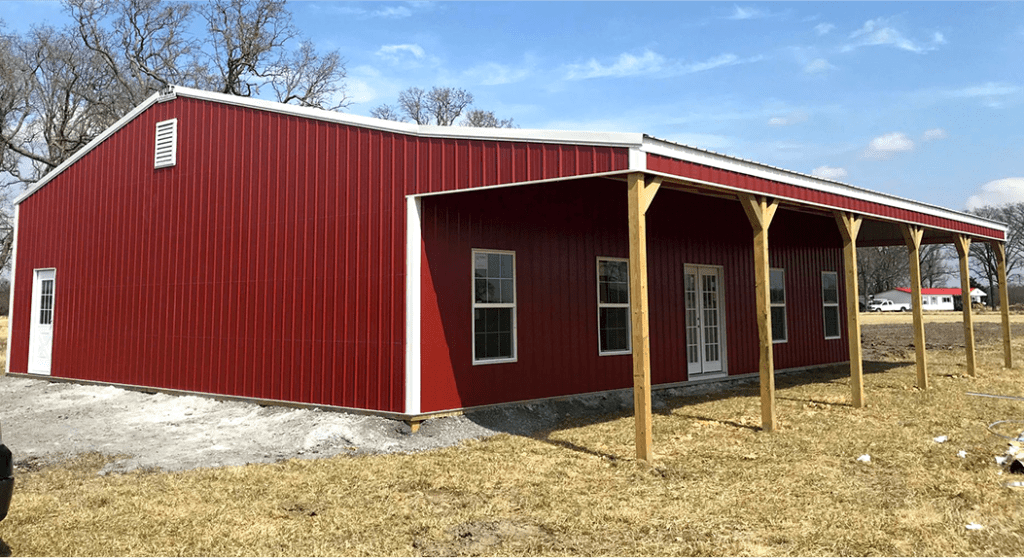In the past, a pole barn was exclusively used in storage facilities, stables, and barns. Now, churches, municipalities, businesses, and homeowners also use pole barns for any kind of building.
Post frame construction is economical, versatile, and practical, but how long do they last? Keep reading to find out more about pole buildings strength and versatility.
Are Post Frame Buildings Good?
Post frame steel buildings provide excellent durability, if of course you use top notch materials. The design offers more flexibility and movement compared to many other building styles. The huge span wide-open interior spaces of post frame construction is what makes them so attractive to many customers for separate living spaces, dining halls, accessory buildings, cabins, horse barns, garages or shops.
Another reason that this extremely durable, custom post frame building type is so good is because the time frame is reduced from plan to finish. You can have a building in days rather than weeks or months.
The embedded posts make the shell structurally sound even without a traditional foundation. Post frame buildings can survive violent storms and high winds better than traditional building methods because the structure is anchored into the ground itself, rather than being attached to the top of a concrete pad with 2×4 or 2×6 stud wall plates. The average longevity of a pole barn is between 40 to 60 years.
With the right foundation and proper maintenance, they could even last for up to 100 years and beyond.
Over time, a post frame building will need some minimal maintenance in order to achieve 40-60 years of longevity. In terms of design, a pole barn is simple and the wood posts can withstand any soil degradation with some small extra purchases, such as post protectors or post sleeves.
The steel cladding helps the building endure years of weather disturbances and other natural calamities. A properly fastened steel panel provides a strong skin for your structure to keep out the elements with very little maintenance and upkeep. UL rated panels provide assurance that the panels you or your builder are purchasing are the proper gauge and consistency.
Are Post Frame Buildings Strong?
Unlike stick-frame/stud frame structures, a pole barn is strong because it is made with larger girth top-quality timbers spaced out wider, post and lintel style, rather than smaller lumber framed interior walls that rely on close lumber proximity for strength. The metal cladding or skin, properly fastened, has a guaranteed 40 year warranty and makes this advanced construction strong and durable throughout years of use.
The wall girts and roof purlins are secured from any harsh elements that can affect their lifespan. The structural materials are designed to sustain all loading long-term, so there’s no need to worry about structural stability in the long run. Wolf Barn & Supply has the truss carriers attached with Simpson Timber Hex Screws. That gives the building maximum support where your structure needs it the most.
A building is only as strong as its base. Everything depends on the basic level materials of most post frame buildings. The International Building Code implements some specific rules and industry standards to ensure that buildings and their columns can stand the test of time.
When it comes to the structural integrity of post frame structures, the IBC (International Building Code) has clear guidelines on the design methods to make sure the structure will give you years of stability and strength. Below are some key factors in a barns longevity:
- Proper treatment of wooden posts is critical in the overall longevity of post frames, .60 pcf minimum post treatment is recommended. A higher % pcf, means a higher treatment retention rate, hence a lowering of the biodeterioration rate of the timbers.
- The exterior sheathing or outer walls are engineered to last longer just like any exterior. Make sure the panels used are UL rated. Underwriters Laboratory is an objective 3rd party company that ensures proper panel thickness and consistency of your steel. Most insurance companies will offer an additional discount for UL rated panels.
- The primary support posts of the pole building should be in-ground a minimum of ¼ of the building wall height, or dry-set on an existing pad according to IBC standards.
- The large rough sawn posts help mitigate and displace high-wind forces from the building into the ground.
Whether it’s for a warehouse, school, business establishment, or home, a post frame building offers architectural features that can be found in conventional construction such as sidings and shingle roofing made from stucco, stone veneer, brick, or wood. The post frame or pole barn moniker is simply the framing style that is underneath what you see on the exterior.


